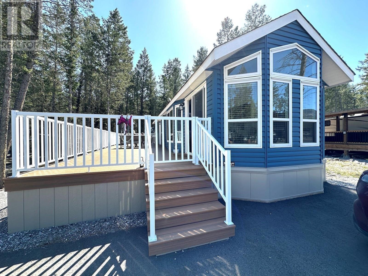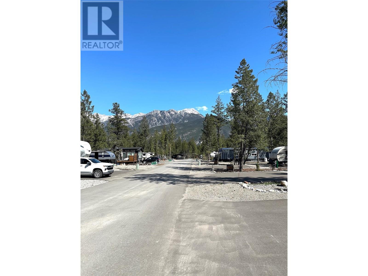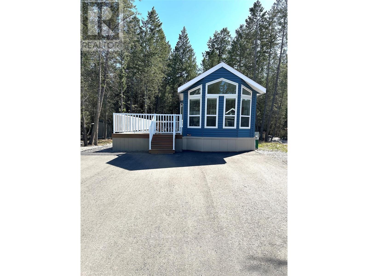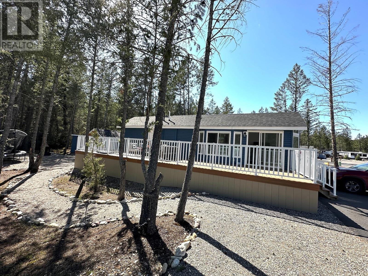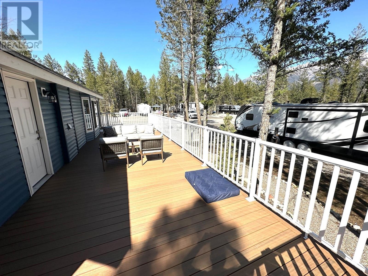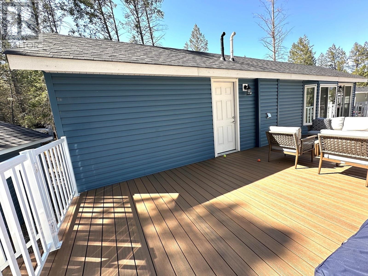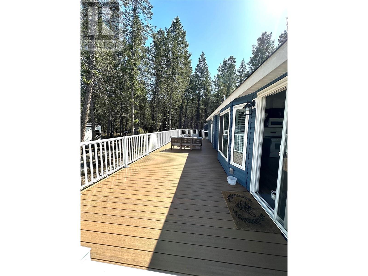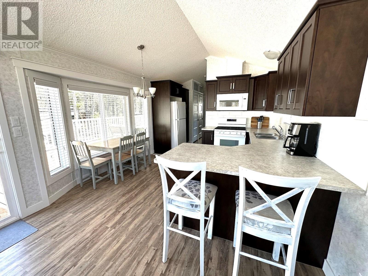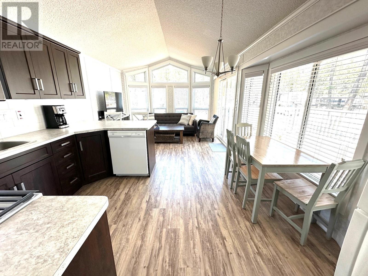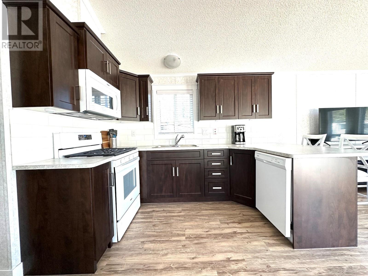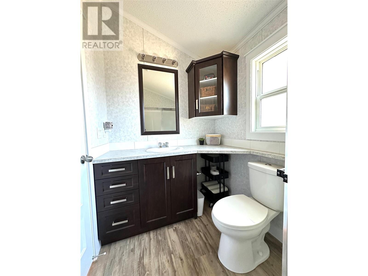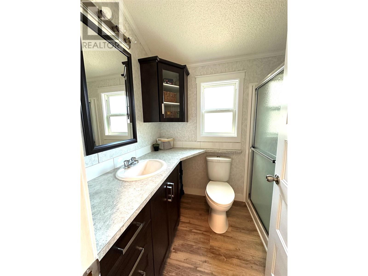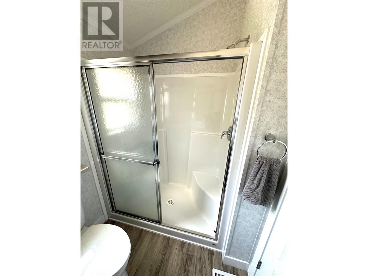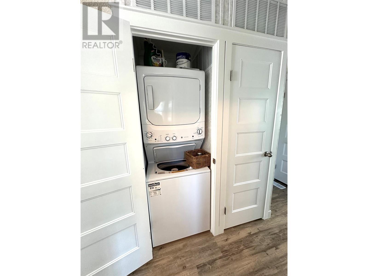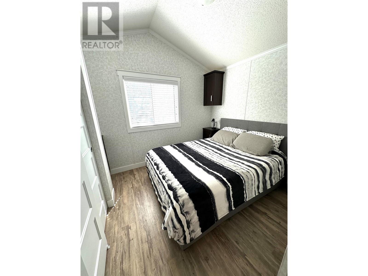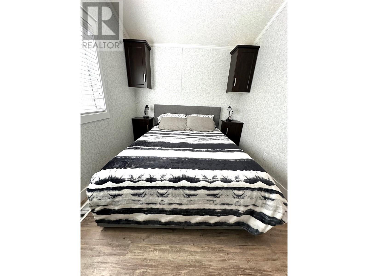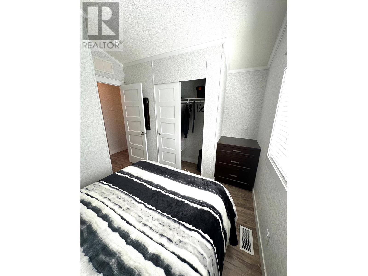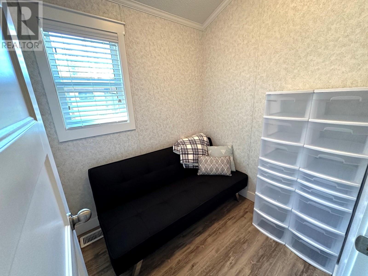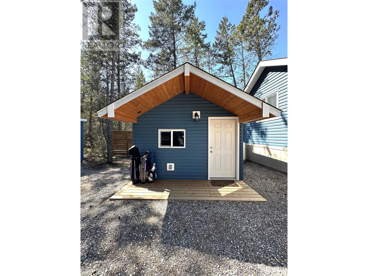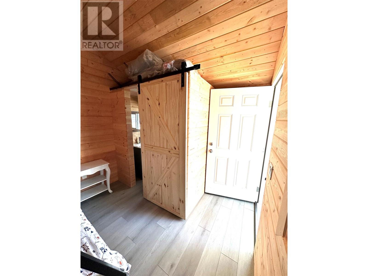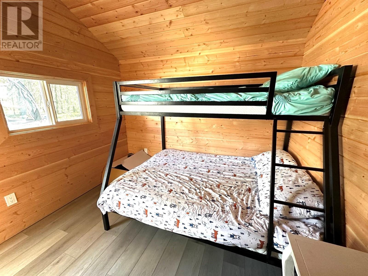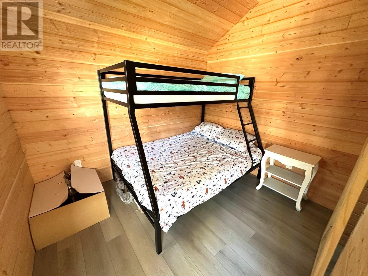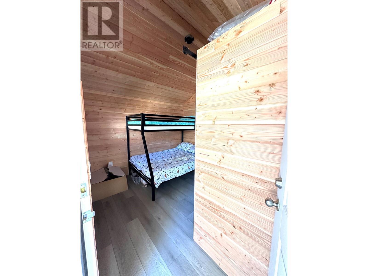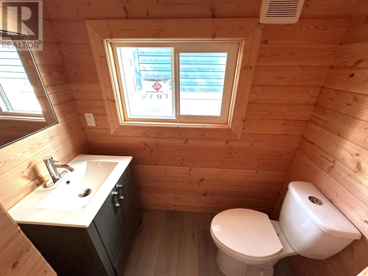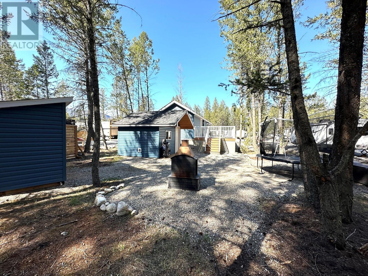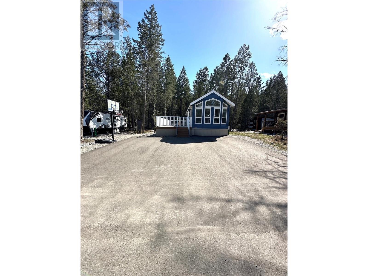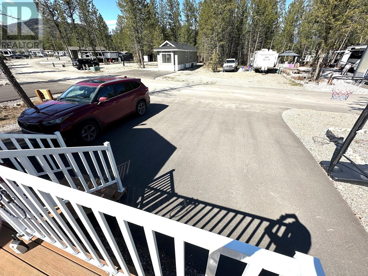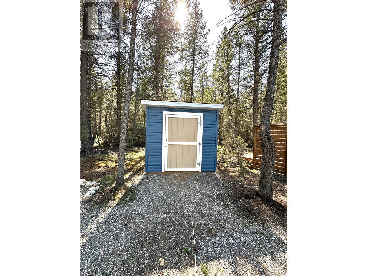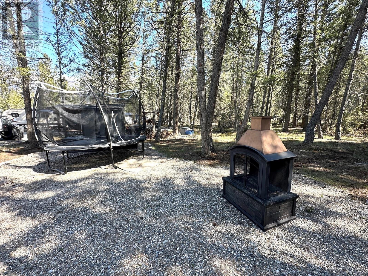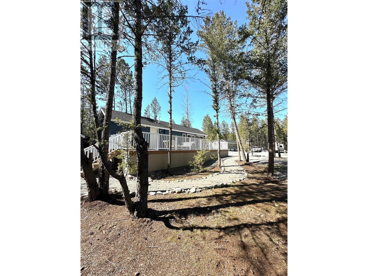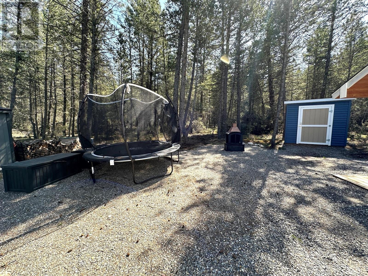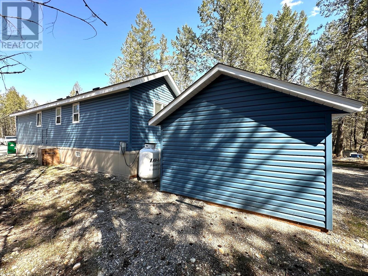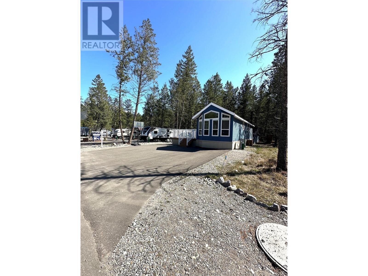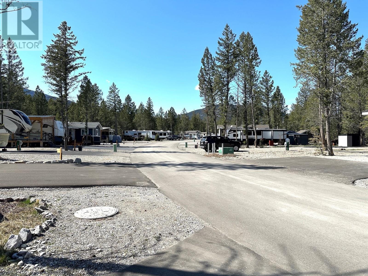Description
Your Year-Round Mountain Escape Awaits! Tucked away in a peaceful forest setting within a coveted gated community along Dutch Creek, this beautifully landscaped 5,250 sq. ft. lot offers the perfect blend of nature, privacy, and comfort. Included is a nearly new 2-bedroom Pacific Park Model home, designed for year-round enjoyment with all the modern touches. Step outside onto the stunning 12x44 composite deck—complete with railings and a gate—where you can soak up breathtaking mountain views and unwind in total tranquility. Hosting friends or family? The separate guest house with a half bath offers extra space and comfort for visitors. A paved driveway fits 3 vehicles, and there's a handy storage shed for all your outdoor gear. Enjoy the ease of TITLED ownership and a low cost of living, with annual operating fees of just $1,102.50 (including GST)—covering property taxes, water, sewer, garbage, road maintenance, and more. Whether you're looking for a full-time home, a weekend getaway, or a smart investment in mountain living, this property delivers incredible value, scenic beauty, and the peace of a close-knit, well-managed community. Don’t miss the video tour on YouTube—summer in the mountains is calling! (id:56537)


